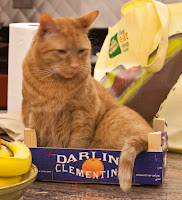
Kaycee Smith of KRS Excavating and Well Drilling drilled our well at Twin Rivers. He started on February 16 and finished Thursday, February 17. I was on site the final day to take some photos and see the water. He drilled with a top drive air rotary drill rig using a down hole hammer and button bits. Pat Fincham met us at the site and Adam Beifield drove with me. (Thanks for coming Adam!)
He had used a cherry branch to locate water. After he finished drilling I asked him to show me his cherry branch and show me how to use it. I have lots of confidence in others being successful using the douser and I think I probably could get the hang of it because I can often feel it when they set up my hands correctly. I know it works. I have seen it work. But I don't understand why it works. I think I am too much of a scientist to pursue it myself.

Based on what Kaycee told me, he hit red-brown silt to about 12 feet and then a granitic weathered rock. He indicated micacious. He used a 10 inch button bit until he hit "rock" at 58 feet. the first two feet of rock was "shaley" or a bit weathered and then he was in dense rock the rest of the way. I was able to capture small fragments of the rock. It was black with some salt sized quartz crystals. Kaycee called it granite.
He reduced down to a 6 inch button bit. He set 6-1/4 ID casing to a depth of about 58 feet and grouted it in place at end of day, February 16. He hit first water at about 90 to 92 feet, then more at 175 feet and more at 190 feet. On February 16 his largest flow was about 6 to 7 gpm. He sealed the upper 20 feet of surface casing with a bentonite surface seal. I arrived on site shortly after 11 am on Thursday, February 17. The well was flowing continuously with Drilling at about 6 gpm and they were at about 258 feet. I asked him to keep drilling to 300 feet so we had ample storage. The deaper we got the more intermittant the water seamed. Kaycee indicated it was harder for the air to lift the water and he was getting lots of loss thru the drill rods. We saw water fluctuate from 5 seconds per gallon (12 gallons per minute) to 11 seconds per gallon (5 gallons per minute).

We finished drilling at about 1:30 and Kaycee kept pumping water thru the drill rods of another hour or so until it was running pretty clean. I asked him to run the tools up and down the hole to develop it a bit. At about 1:45 he was filling the gallon container in about 4 to 6 seconds (10 to 15 gallons per minute). By 3:35 he had finished pulling his tool out of the well and based on timing a pebble dropped into the well He said he thought water level was somewhere around 120 feet down. He had me put my ear on the well and I could definitely hear water running into the well.


Kaycee and I looked throught he pump manual while the guys were pulling the drill tools out of the hole. WE found and the following ITT Goulds Pumps:
7G07 - 0.75 hp pump
7G10 - 1.0 hp pump
10 GS - 2.0 hp pump
I'm sure we want to use a 1 1/4 riser pipe and plumb with 1 1/4 inch ID 160 psi polyethylene pipe. We talked about storage and most residential systems are designed to run at 40 to 60 psi. Water goes into storage when the pressuere gets below 40 psi and stops when the pressure gets above 60 psi. We talked about three phase pumps versus single phase pumps and the advantage of the softer start on the three phase pumps.

We talked about storage. Kaycee thinks we need less storage if we go to a three phase variable speed pump. He suggested 20 gallons of above ground storage. We are also looking at 100 gallons of storage. Jerry likes more storage. We alreadt have 1.5 gallons per foot of storage in the well. We don't know what the static water level in the well is but I assume since we hit water at about 90 feet it should be above 100 and so we could have 180 feet of storage or 270 gallons in the well.
We talked about the Square D lightning protector.
We are considering putting the water storage and treatment in the basement. We need to site the cabins and figure out how to get water to them. The well is higher than the cabins so we should have no problem with pressure unless its too much pressure. If so it should be fairly easy to put in pressure reducers. We need to figure out how to plumb the well. I had assumed we had a manifold system in the garage that controlled the water to the house and cabins. There might be alternatives we can consider. in the basement.
Kaycee will get us pricing on a couple of alternative on pumps and storage. He usually plumbs the system from the well to storage and then we have a plumber plumb the system from storage to distribution.











































